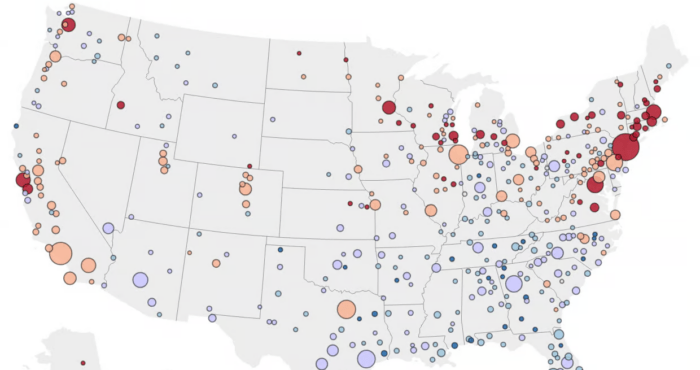Open House Search by City:
Estero, FL
 $1,785,000
Active
$1,785,000
Active
22949 Shady Knoll Dr Estero, Florida
4 Beds 4 Baths 3,604 SqFt 0.31 Acres
 $949,999
Active
$949,999
Active
20265 Country Club Dr Estero, Florida
3 Beds 3 Baths 3,217 SqFt 0.42 Acres
 $839,900
Active
$839,900
Active
23390 Copperleaf Blvd Estero, Florida
2 Beds 2 Baths 1,750 SqFt 0.173 Acres
 $749,900
Active
$749,900
Active
20462 Misty Woods Ct Estero, Florida
3 Beds 2 Baths 2,107 SqFt 0.167 Acres
View All Estero Open Houses
Bonita Springs, FL
 $4,850,000
Active
$4,850,000
Active
27201 Ibis Cove Ct Bonita Springs, Florida
4 Beds 7 Baths 7,838 SqFt 0.703 Acres
 $2,699,000
Active
$2,699,000
Active
3530 PINE FERN Ln Bonita Springs, Florida
4 Beds 4 Baths 4,178 SqFt 0.46 Acres
 $1,399,900
Active
$1,399,900
Active
4780 Via Del Corso Ln 402 Bonita Springs, Florida
3 Beds 4 Baths 2,950 SqFt
 $1,299,999
Active
$1,299,999
Active
4750 Via Del Corso Ln 201 Bonita Springs, Florida
3 Beds 4 Baths 2,995 SqFt 0.214 Acres
View All Bonita Springs Open Houses
Naples, FL
 $3,999,000
Active
$3,999,000
Active
1125 Oakes Blvd Naples, Florida
6 Beds 5 Baths 3,979 SqFt 2.3 Acres
 $2,395,000
Active
$2,395,000
Active
15583 Montello Ln Naples, Florida
4 Beds 6 Baths 4,456 SqFt 0.28 Acres
 $1,049,999
Active
$1,049,999
Active
1933 Don Benito Way Naples, Florida
3 Beds 3 Baths 2,513 SqFt 0.22 Acres
 $927,960
Active
$927,960
Active
2000 Don Benito Way Naples, Florida
3 Beds 3 Baths 2,269 SqFt 0.21 Acres
View All Naples Open Houses
Fort Myers, FL
 $933,800
Active
$933,800
Active
3535 Heritage Ln Fort Myers, Florida
5 Beds 5 Baths 5,056 SqFt 1.393 Acres
 $925,000
Active
$925,000
Active
11629 Winding River Dr Fort Myers, Florida
4 Beds 3 Baths 2,906 SqFt 0.329 Acres
 $775,000
Active
$775,000
Active
8840 Paseo De Valencia St Fort Myers, Florida
5 Beds 4 Baths 3,450 SqFt 0.187 Acres
 $575,000
Active
$575,000
Active
16121 Sand Ridge Ct Fort Myers, Florida
4 Beds 3 Baths 2,379 SqFt 0.278 Acres
Cape Coral, FL
 $1,398,000
Active
$1,398,000
Active
1228 NW 40th Pl Cape Coral, Florida
3 Beds 3 Baths 2,200 SqFt 0.23 Acres
 $549,900
Active
$549,900
Active
1918 SW 28th Ter Cape Coral, Florida
4 Beds 3 Baths 2,951 SqFt 0.344 Acres
 $475,000
Active
$475,000
Active
1213 Chiquita Blvd N Cape Coral, Florida
4 Beds 2 Baths 2,178 SqFt 0.23 Acres
 $395,000
Active
$395,000
Active
2575 Laurentina Ln Cape Coral, Florida
4 Beds 3 Baths 2,606 SqFt 0.164 Acres
View All Cape Coral Open Houses


